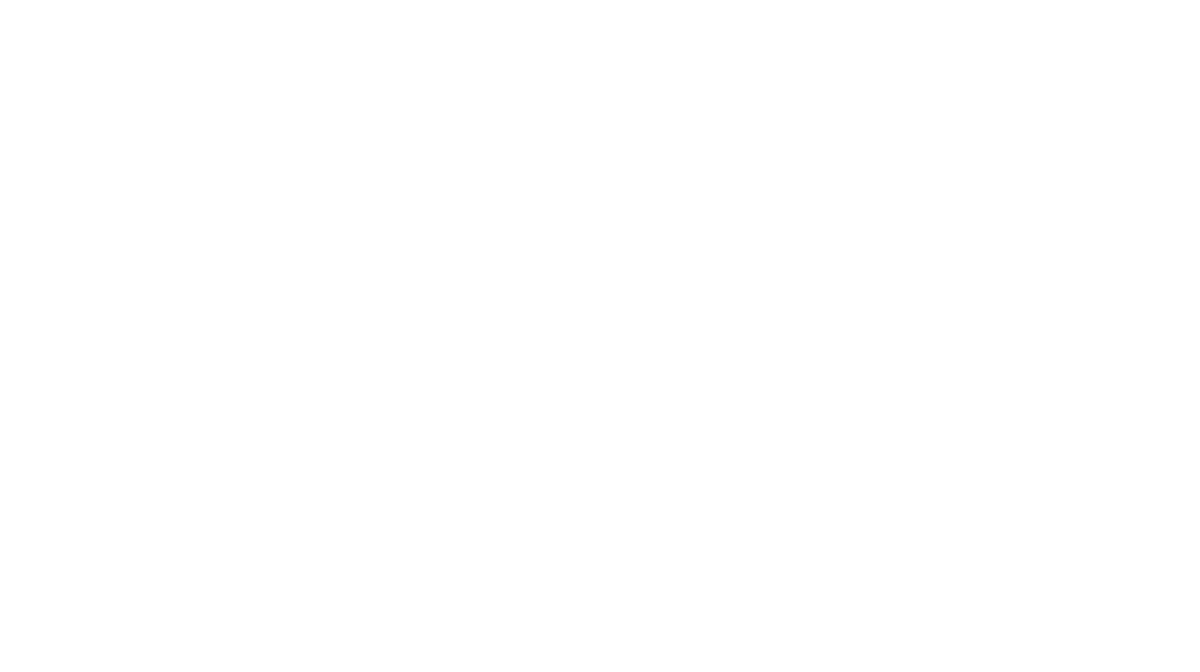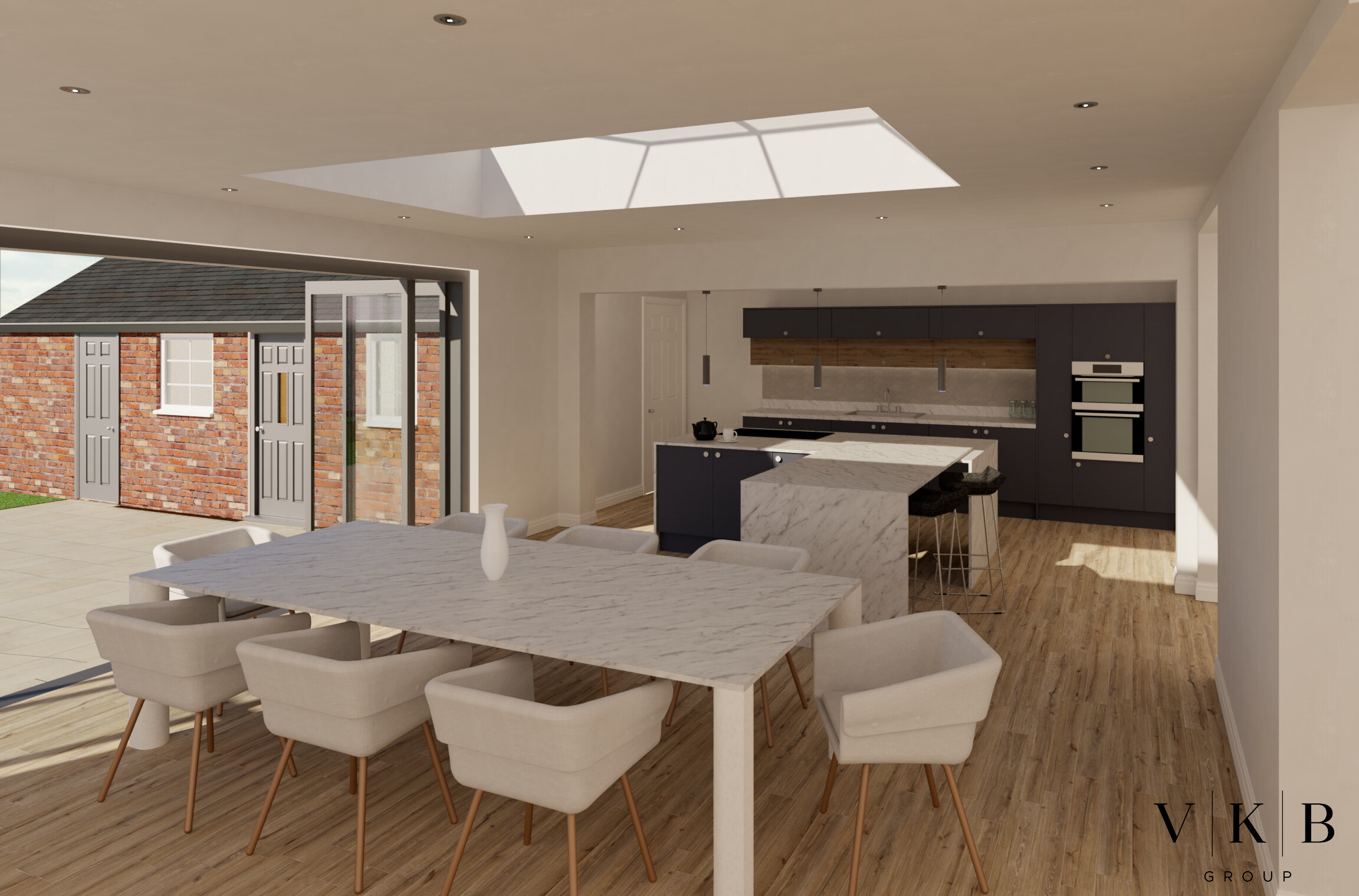
PROJECT CONSULTANCY
Project Management
We provide project management services from small scale refurbishments to large & complex new build projects.
We work with your existing team or coordinate & recommend our approved consultants to achieve successful delivery of your project to the highest quality, within budget & on programme.
We ensure that your risk is minimised, while health & safety is prioritised.
Contract Administration
We provide contract administration services on small to large scale projects across a wide range of commercial & residential sectors.
As Contract Administrator we provide the following services to protect our clients’ interests & ensure the successful completion of the project:
Preparation of architectural information, detailed scope of works & full specification;
Provision of advice in respect of procurement route & form of building contract;
Procurement of competitive tenders for the works;
Preparation & administration of the building contract during the works;
Valuation & certification of the building work throughout the project; &
Recommendation & appointment of any required specialists.

Design & Planning
We offer a comprehensive design service for both residential & commercial clients from concept to completion.
Our services include design & planning; statutory consents; budget costs; specification of works; procurement & tender advice & contract administration during the construction phase of the project.
Repair & Refurbishment
We are experts in the repair & refurbishment of existing buildings.
We provide advice regarding the required repair works & can provide the necessary budget costs, specification of works, procurement & tender advice & contract administration during the construction phase of the project.
Employers Agent
We undertake the role of Employers Agent under JCT Design & Build building contracts and act on behalf of the client as the contract administrator.
In addition to this role we undertake a range of services for our clients including co-ordinating the tender process, co-ordinating the novation of consultants, collating contract documents for execution and implementing change control procedures.
Once the contract has been awarded our role can include the following;
Issuing instructions.
Co-ordinating the review of information prepared by the contractor.
Considering items submitted by the contractor for 'approval', as required by the employers' requirements.
Managing change control procedures.
Reviewing the progress of the works and preparing reports for the client.
Validating or certifying payments.
Considering claims.
Monitoring commissioning and inspections.
Arranging handover.
Certifying practical completion.
Bringing defects to the attention of the contractor.
Issuing the certificate of making good defects.
Agreeing the final account.
CDM 2015
The Construction (Design & Management) Regulations 2015 (CDM 2015) came into force on 6 April 2015, replacing CDM 2007. The main aim of the regulations is to improve health & safety in the construction industry.
It is a legal responsibility to comply with CDM 2015 in respect of any construction work undertaken regardless of the size or the length of the project.
We provide both advice & assistance to ensure that all duties on a construction project are managed & fully discharged.
Measured Building Surveys
We undertake Measured Building Surveys providing you with detailed & accurate plans to the appropriate scale. As well as floor plans we provide elevations, internally & externally, cross sections & ceiling plans.
Land Registry Compliant Lease Plans
We prepare Land Registry Compliant Lease Plans which are completed by a qualified chartered surveyor.
Land Registry compliant plans are often required when either registering a new lease, or when a new boundary needs to be established for the purpose of sale.
Our compliant plans include the following;
Drawn to scale
Indicate a north point
Include no disclaimers, for example “for information purposes only”
Include all land associated with the property, such as garages, outbuildings and gardens
Display an Ordnance Survey extract
Indicate all measurements that relate to scaled measurements (wherever possible)
The location must be clear, and include all roads, junctions and landmarks
Show all buildings in their exact location and position all drives and pathways correctly
Include all separate areas of the building, including additional properties and parking
Complicated or intricate boundaries should be pulled out onto a larger scale or insert plan
Our compliant plans give you peace of mind that your plans will not be rejected which saves both time and money.

3D Visualisations
All of our drawings are prepared using three dimensions building information modelling software.
Whether your project is a large scale development or a more minor scheme our 3D visualisations show your proposals in context with the surrounding environment.
We provide both external and internal 3D rendered visuals to assist your understanding of the proposals and how your scheme could look, in a way that cannot be achieved from 2D drawings. As well as assisting your understanding of the design, this can also be beneficial during the planning and construction phases of the project.
Get in touch.
If you would like any further information or a quotation, please contact our team.



